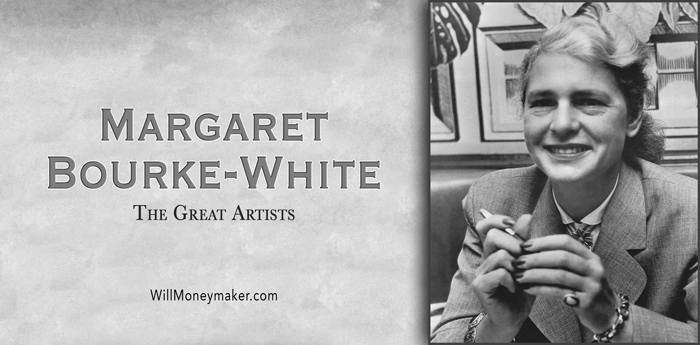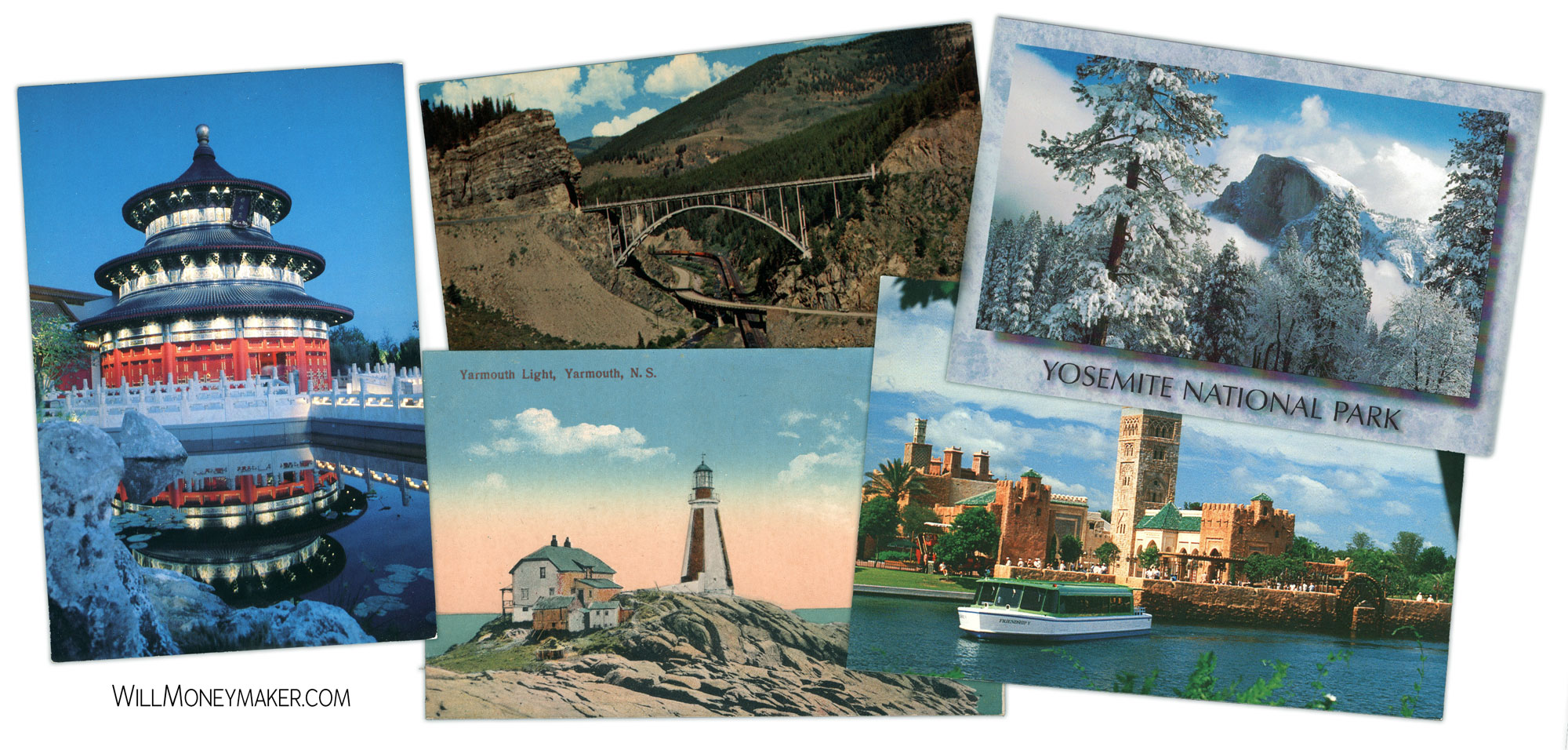I had the opportunity to photograph a famous historical landmark in Chicago… The Rookery. It's located at 209 South LaSalle Street in the Loop neighborhood, and the building was erected by John Wellborn Root and Daniel Burnham in 1888. It was the location of the Burnham and Root offices and is considered one of the pair’s masterpieces of architectural design. It is 181 feet high, twelve stories tall, and is generally considered the oldest high rise in Chicago. Its exterior load-bearing walls and interior steel frame are considered one of the first examples of blending old and new high-rise building techniques. The Rookery also strongly associates with the famed architect Frank Lloyd Wright.
Before Wright came into the picture, however, remodeling the lobby of The Rookery in 1905, the building already had a fascinating history. It is on the National Register of Historic Places, added in 1970, and was designated a National Historic Landmark in 1975.
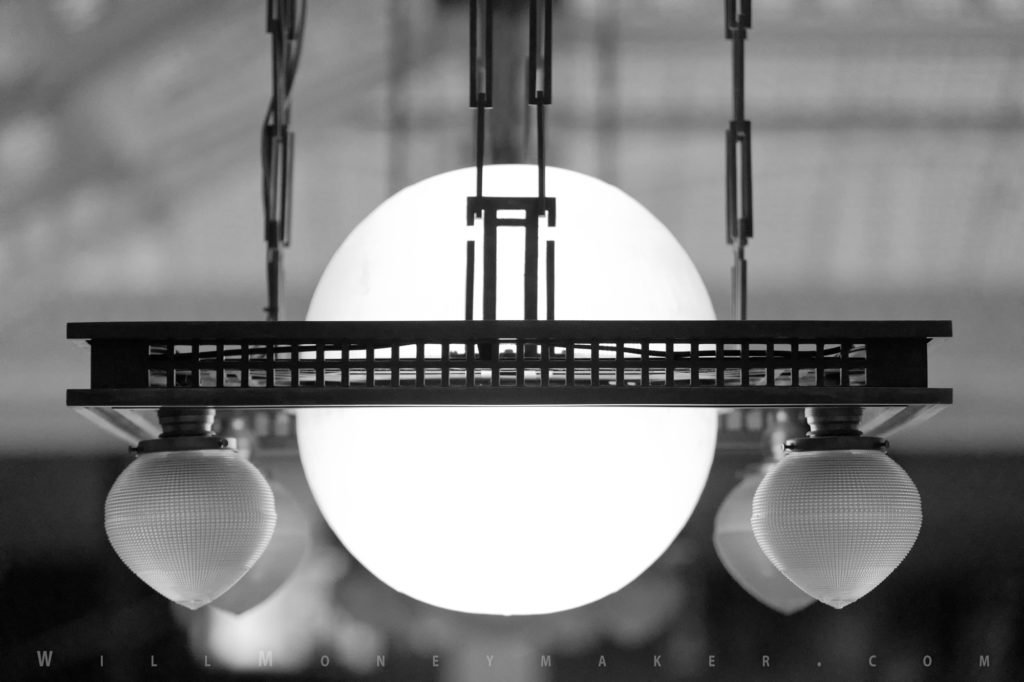
It received its name thanks to the old Chicago City Hall, which sat on the land now occupied by The Rookery before The Rookery was built. The old city hall was nicknamed the rookery, mostly because of the crows and pigeons that were always resting on its exterior, but also because of the shady dealings being done by the politicians inside the building (the rook bird being considered one that liked to steal things for its nest).
Because the crows and pigeons had become so iconic to that location by the time the old city hall was destroyed in the Great Chicago Fire, The Rookery won out easily over other names that were considered for the new building.
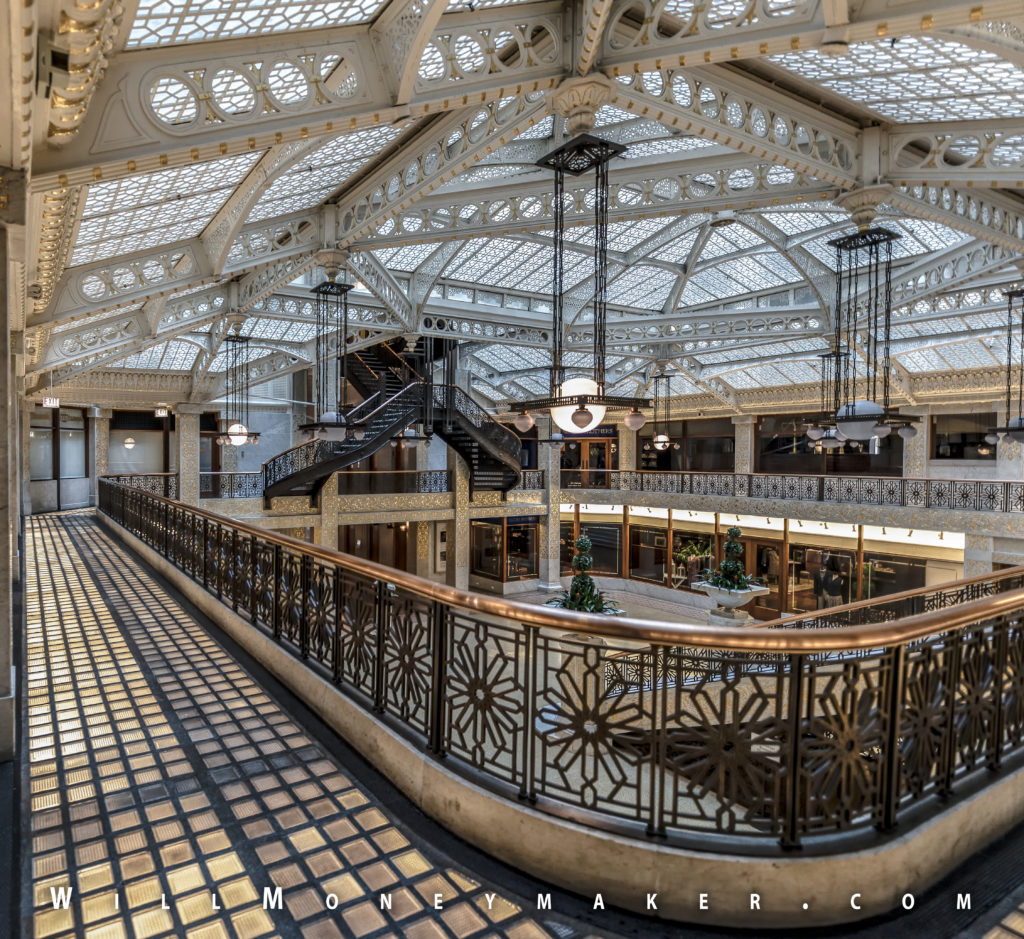
The Great Chicago Fire ushered in an age of skyscraper building in Chicago, where architectural firms such as Burnham and Root competed with each other to build higher and higher buildings… the first true skyscrapers in the world. The buildings were intended to be sturdy, visually striking, and commercially successful. The Rookery is one of the few buildings of this competitive construction period in Chicago that is still standing.
Frank Lloyd Wright came into the picture of The Rookery as a young architectural assistant working with the competing firm of Adler and Sullivan when The Rookery was constructed. Burnham, one of the builders of The Rookery, was a friend of Edward C. Waller, who was a patron of Wright; Waller also managed The Rookery once it was built and conducted business. Wright even had his own offices in The Rookery from 1898 to 1899. He was connected to The Rookery through personal relationships from the beginning.
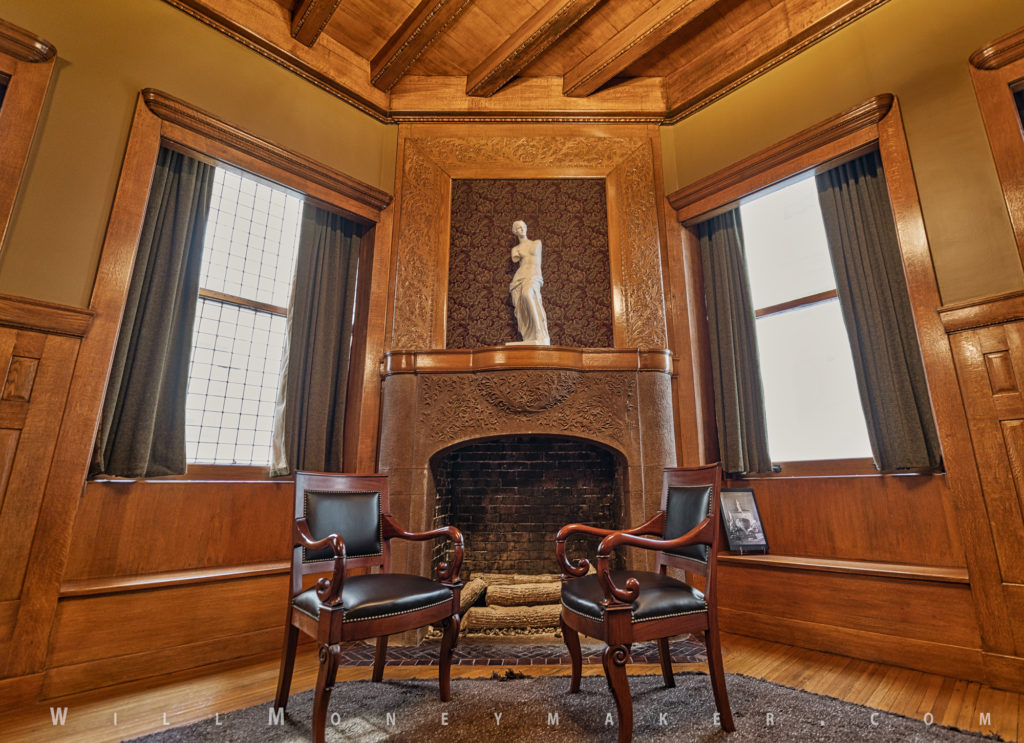
In 1905, it was decided that the lobby of The Rookery should be re-designed; at the time, the lobby was considered the grandest one in Chicago. Frank Lloyd Wright received the commission to do the lobby re-design. Wright re-did the entranceway in his famous Prairie style and changed the lighting design to be more simple, effective, and modern.
Wright did not stop there, as the lobby is significant, and there was much work and creativity to employ. He added white marble decorations with Persian-style touches. These gave a sense of extra luxury to the lobby, which was predominately built in steel at the time.
The interior of the lobby was already bright and open, and Wright’s additions made it even more so. He opened up the lobby so it could use more of the available natural light from outside. And naturally, he added his signature planters to the space to give it that distinctive Frank Lloyd Wright ambiance.
Wright was already a successful and well-known architect at the time he did the re-design of the lobby of The Rookery. His work on the building enhanced its status among contemporaries and made it one of Chicago's most sought-after office spaces.
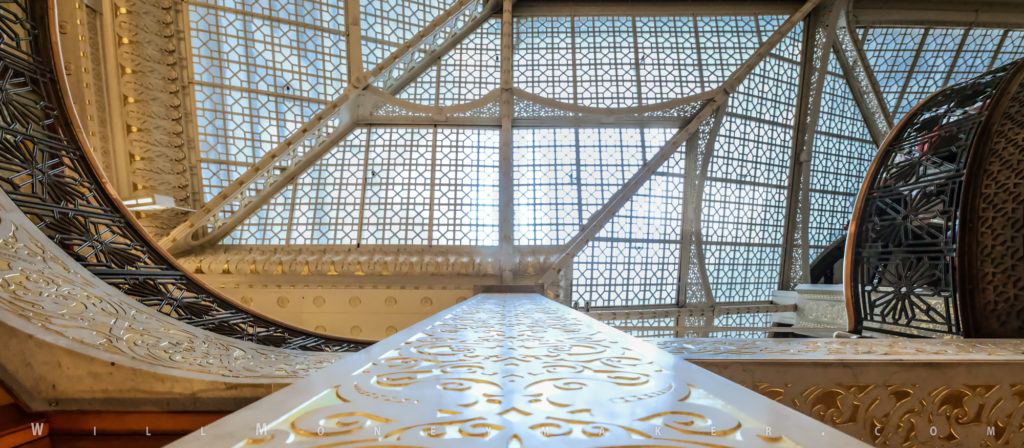
Wright’s re-design of the lobby of The Rookery is the only work he ever did on any building within the boundaries of downtown Chicago. This is one of several important things that makes The Rookery special.
While the circa 1800’s buildings of the Loop neighborhood have mainly been demolished to make way for redevelopment now, The Rookery still stands because of its unique nature. It has been protected and renovated more than once (Wright’s re-design was the first change of many over the decades). It is still a successful office building that rents space to several large and well-known businesses and multinational corporations.
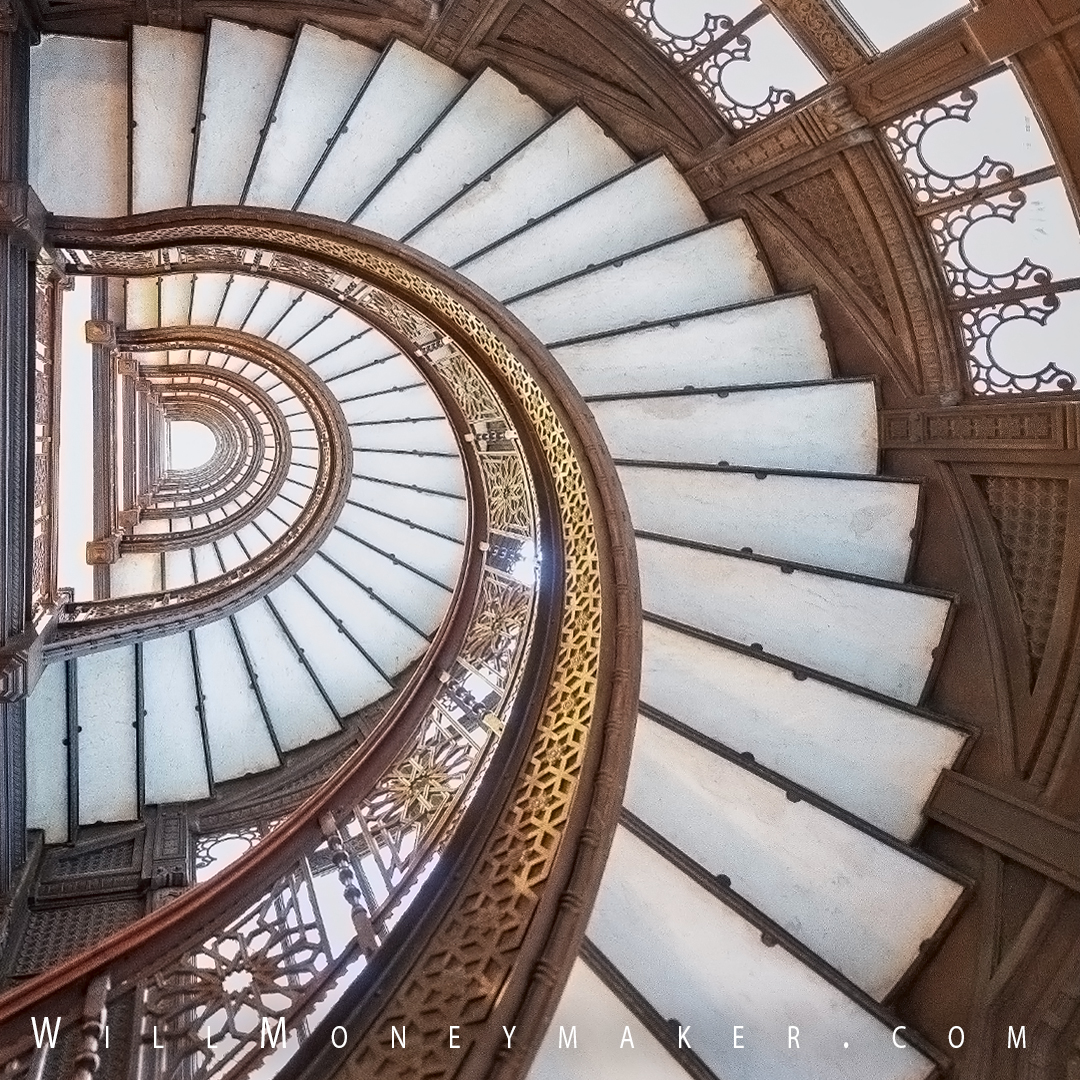
Wright’s assistant, William Drummond, did the second of the three significant renovations of The Rookery, which he completed in 1931. Drummond modernized much of the interior of the building, adding new elevators and Art Deco detailing. The third renovation was done in 1992 and was a restoration, bringing the building back to much of its original glory, including opening up later additions that had obscured much of Wright’s original re-design work in the lobby. The lobby at The Rookery is now highly recognizable as a Frank Lloyd Wright design.
Because The Rookery is so associated with Frank Lloyd Wright, the Frank Lloyd Wright Trust gives tours of the inside of the building each weekday. The Chicago Architecture Foundation also gives tours of The Rookery, usually twice a month, though their schedule is subject to change.
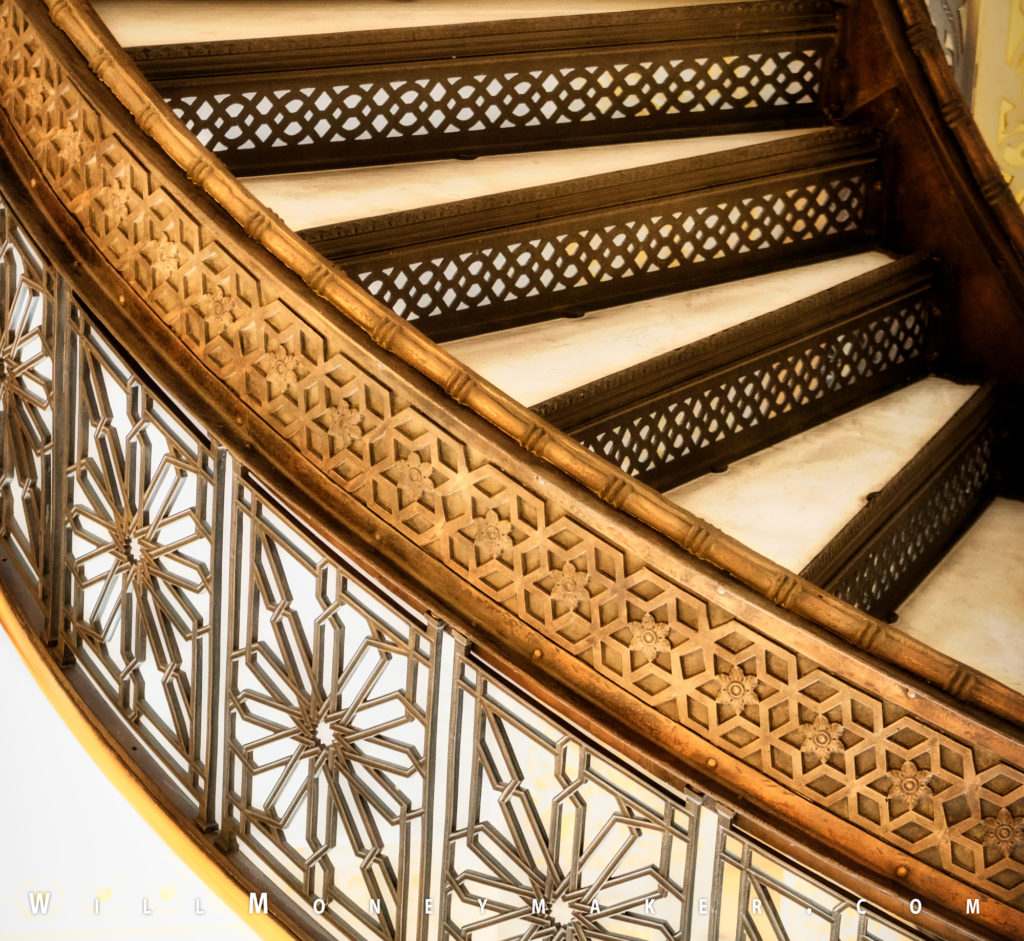
The Rookery is one of the most recognizable buildings in Chicago thanks to Wright and has made its way into representations in popular culture. For example, it was featured in the film Home Alone II: Lost in New York, where the exterior of the building and one of its lower floors were shown as the Duncan’s Toy Chest store. It was also featured in the film The Untouchables, presented in that film as the police headquarters where Eliot Ness worked. In addition to these movie appearances, The Rookery appears in Frank Norris’s novel, The Pit, as the place where fictional financial speculator Curtis Jadwin has his office.



